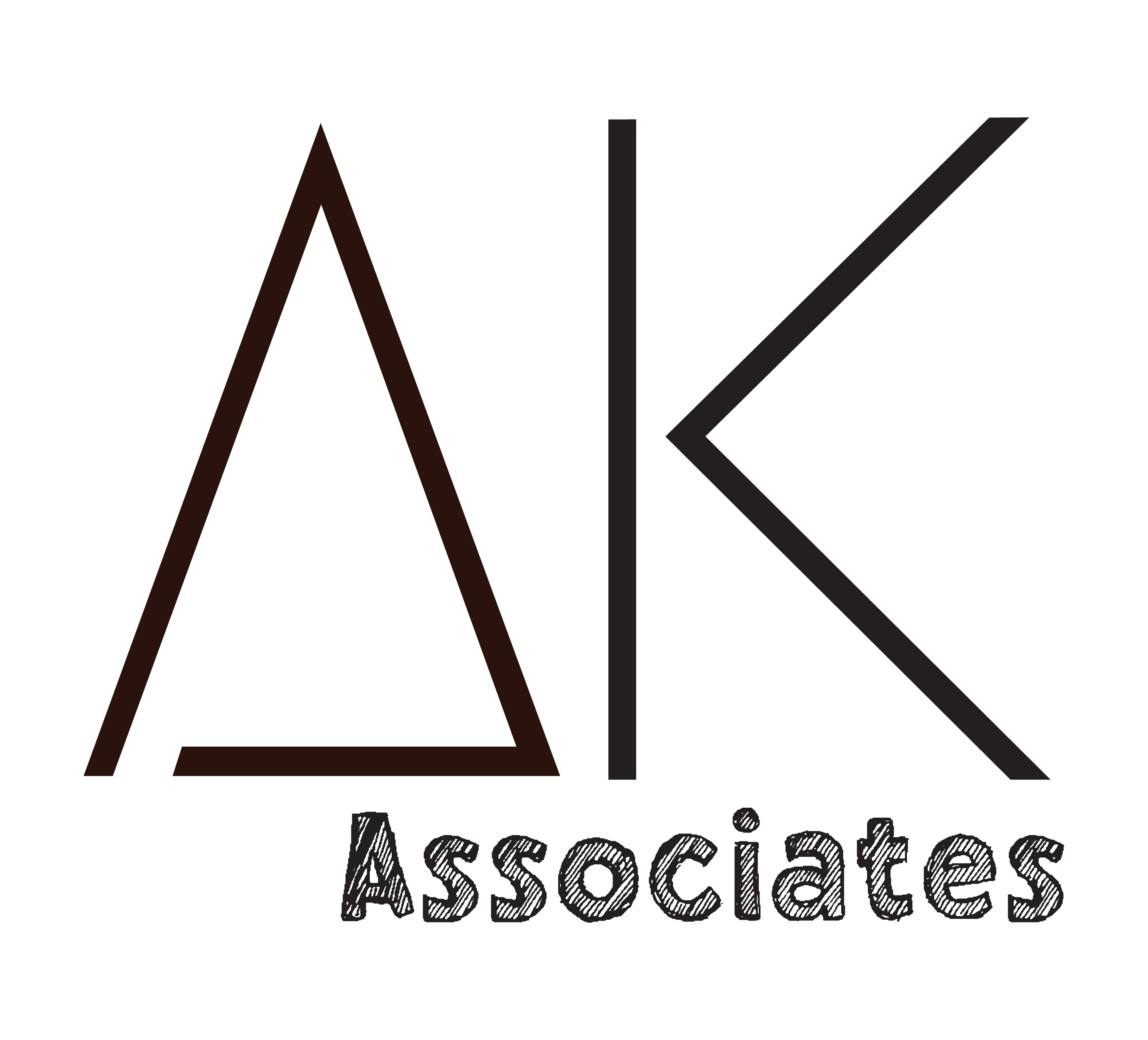AK Designers & Contractors PVT LTD.
Our Services

law consultation
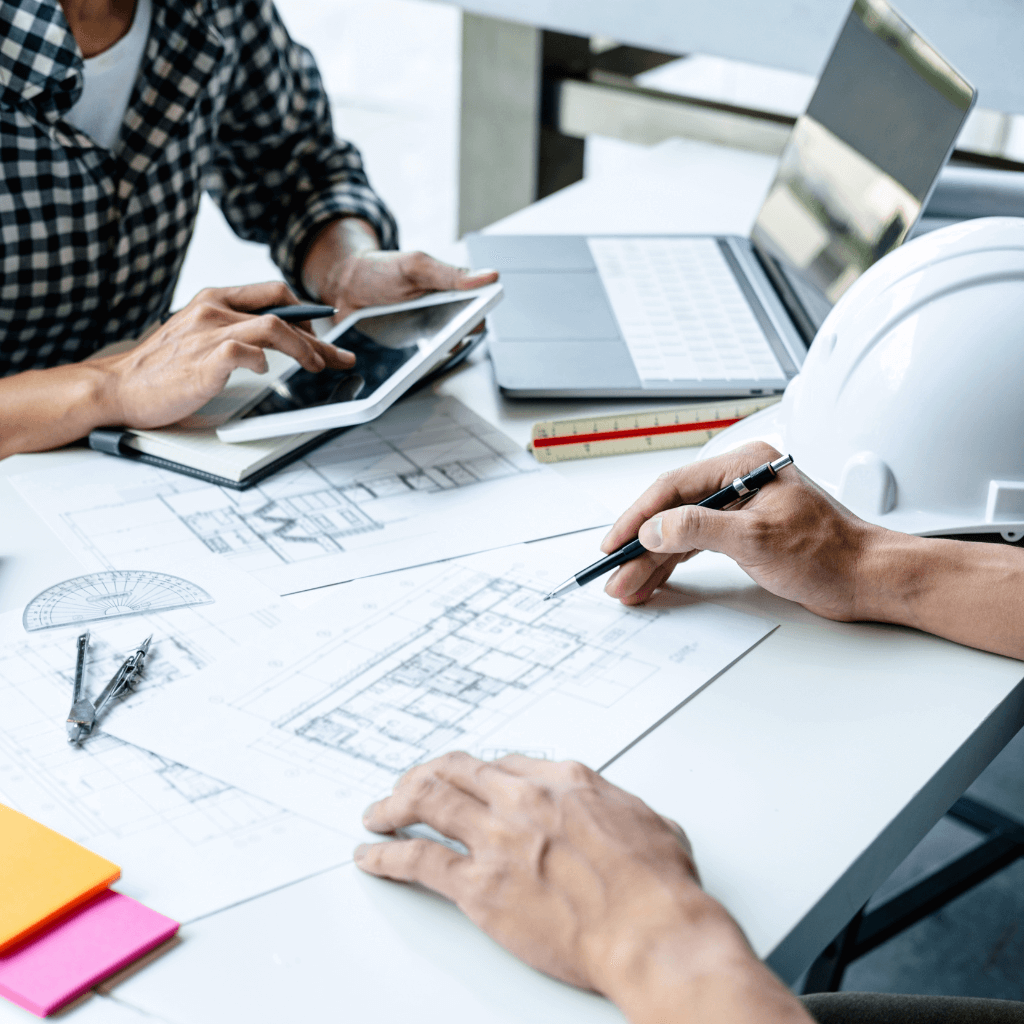
architectural
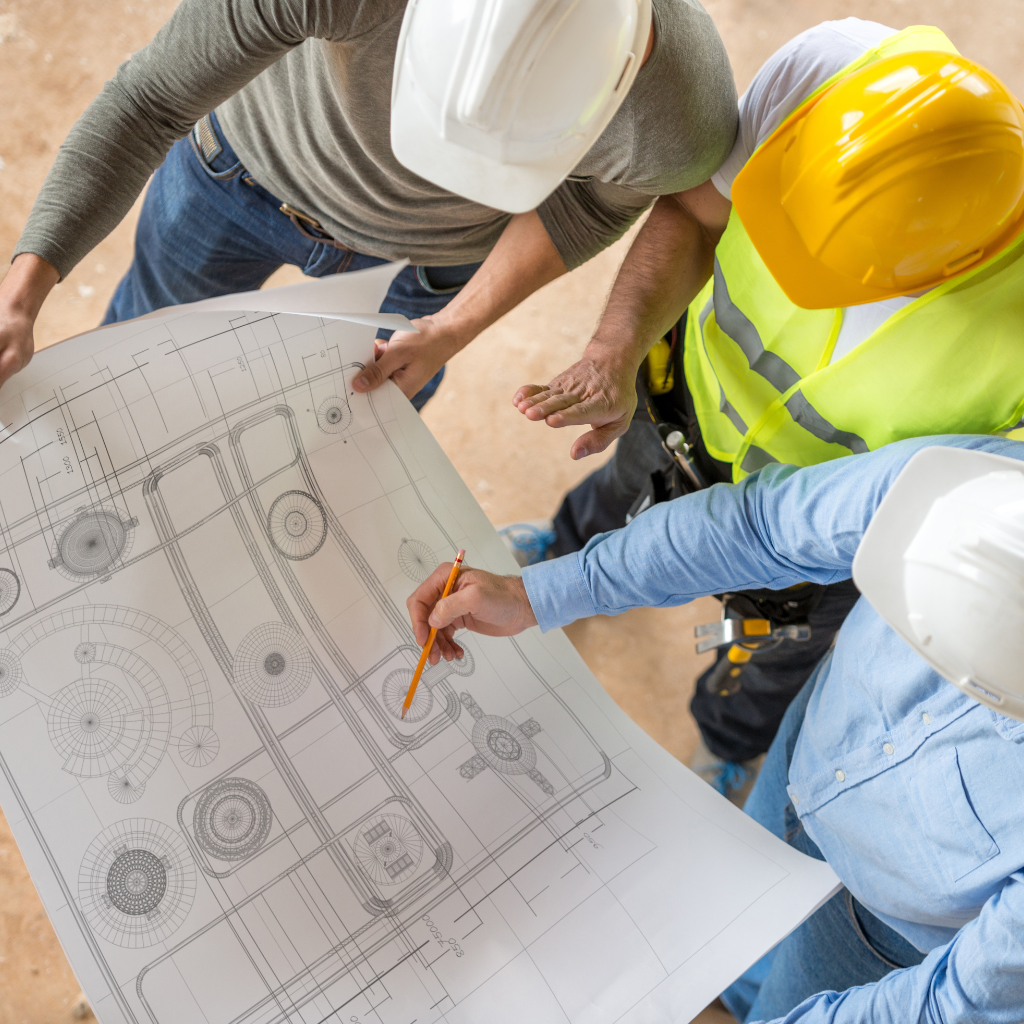
MEPF Engineering
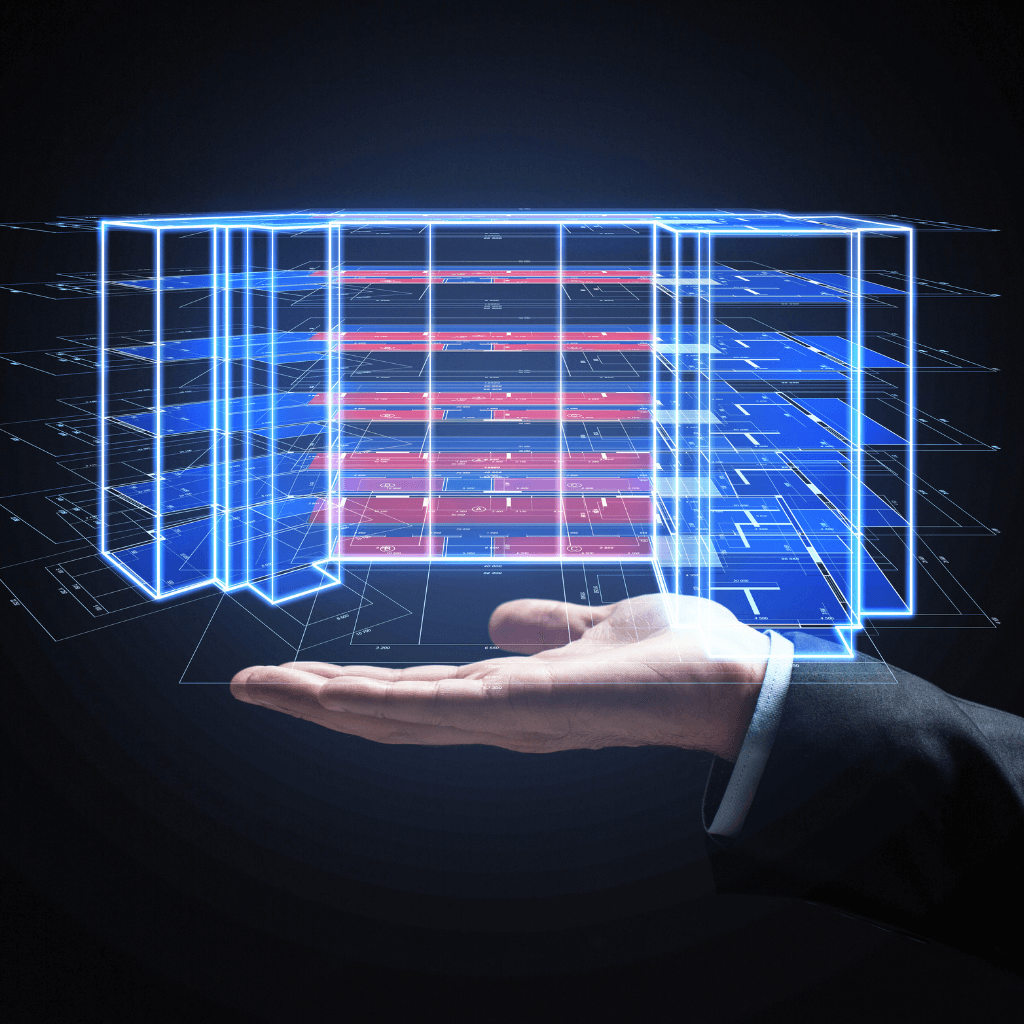
Architectural Visualization
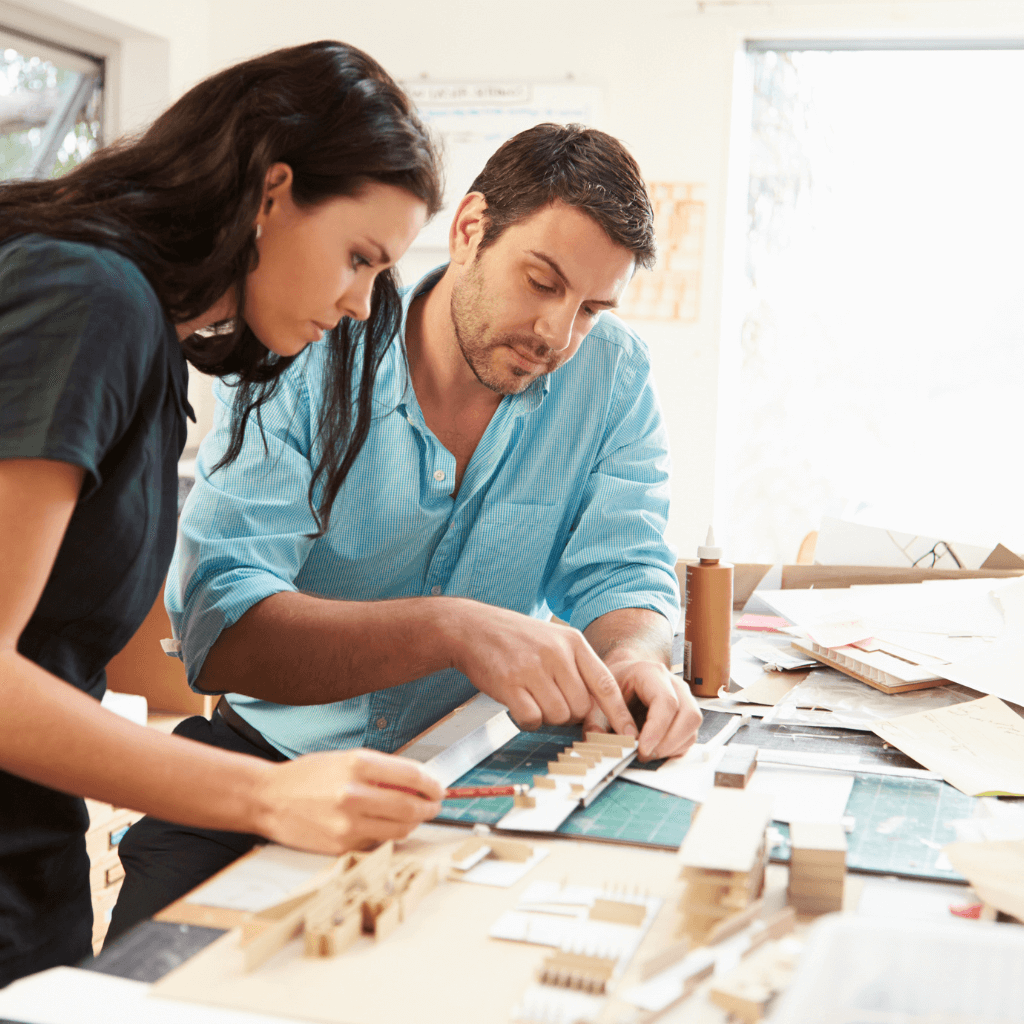
Model Making
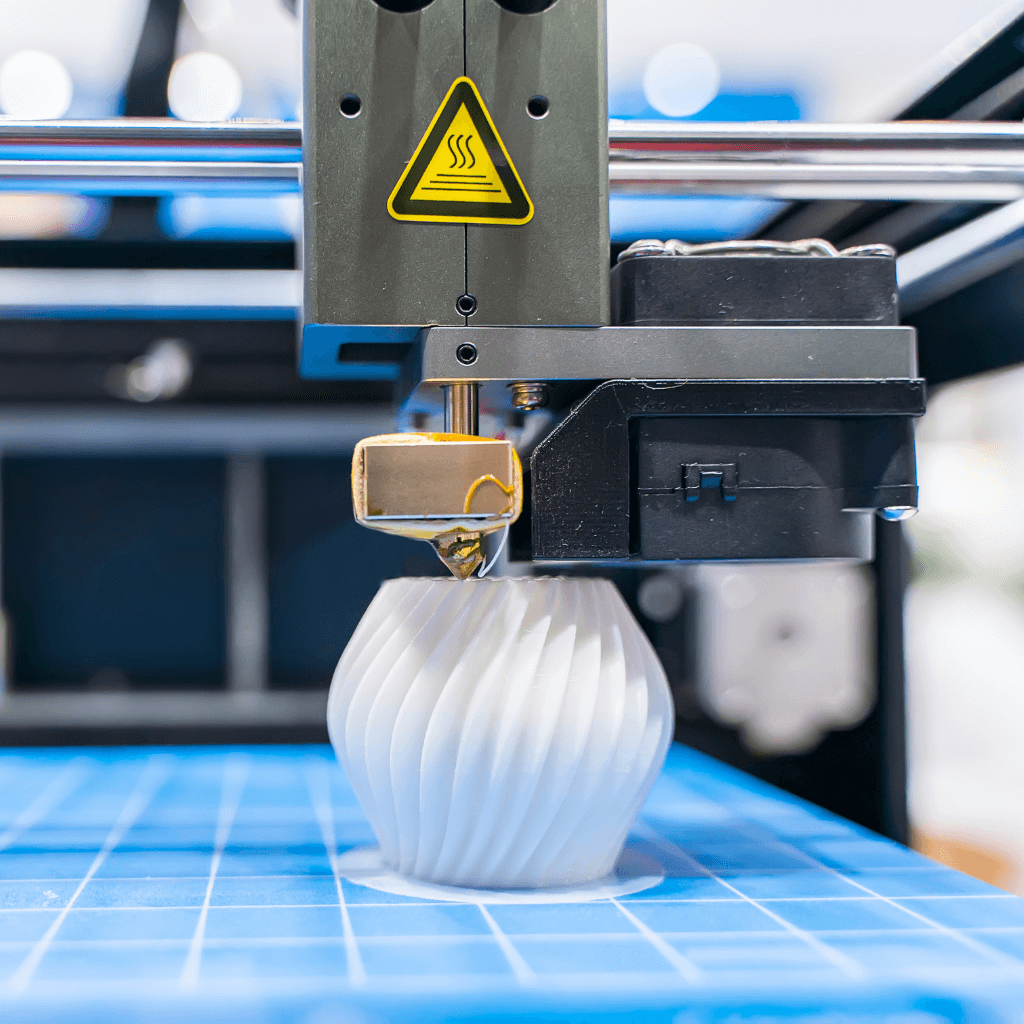
3D Printing
Why Choose Us
Choose us for architectural excellence that transforms your vision into reality, where meticulous design meets unparalleled expertise at AK Associates
Architectural Excellence
- Renovation Luxury Home Dankotuwa – Modern 3 Bedroom Upgrade
- Proposed Housing Project In Mathale
- The Dahlia Residence, Bentota
- Proposed Cabana Project in Weligama
- Proposed Ice-cream shop in Bentota
- The Sebu Lounge
- Villa Springwater Dellawa
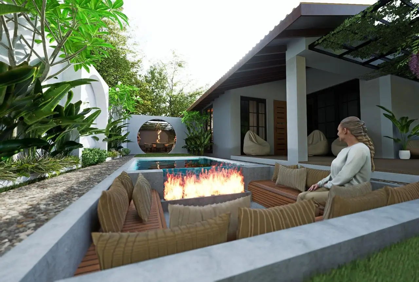
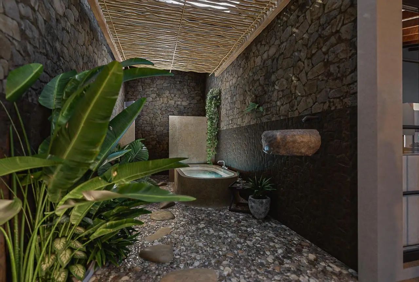
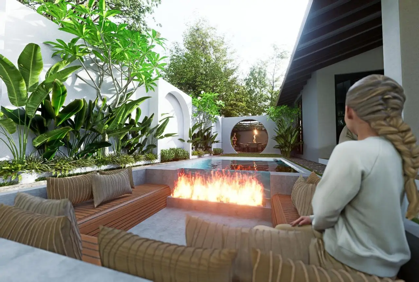
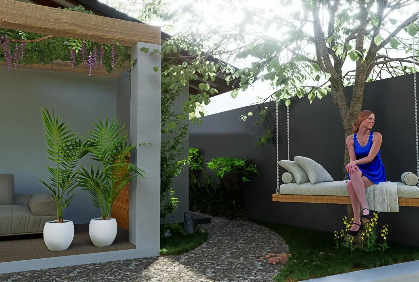
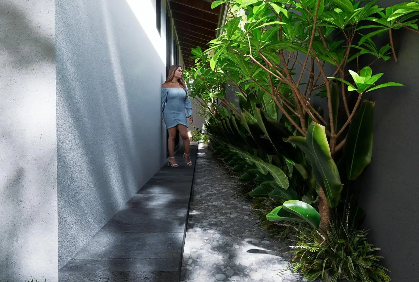
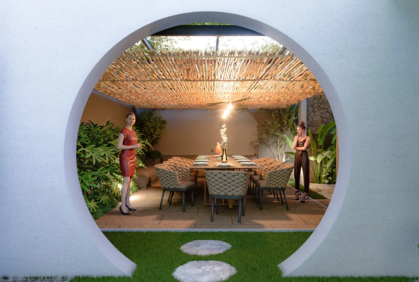
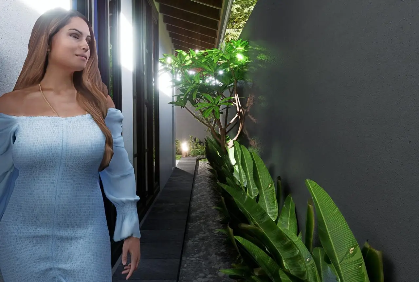
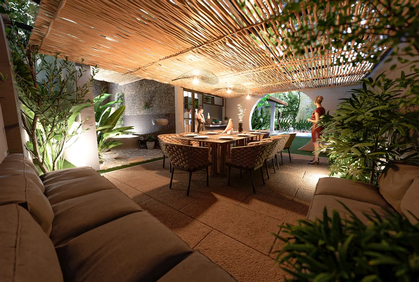
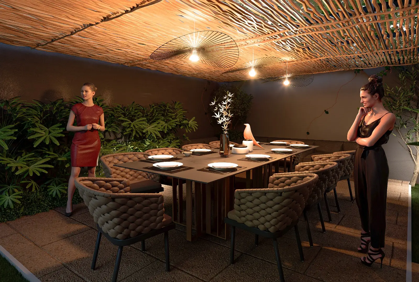
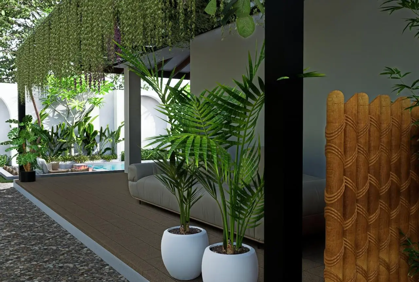
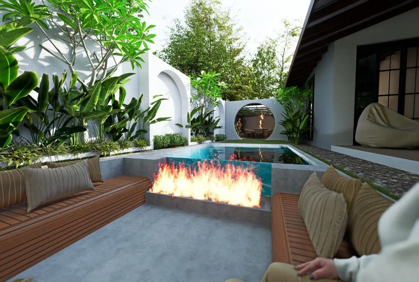
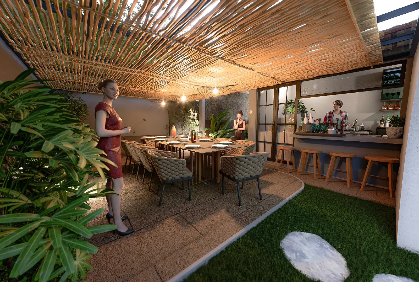
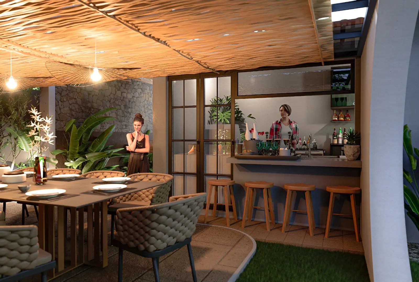
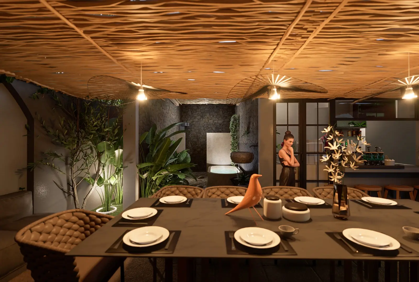
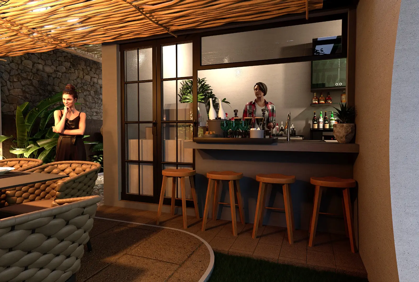
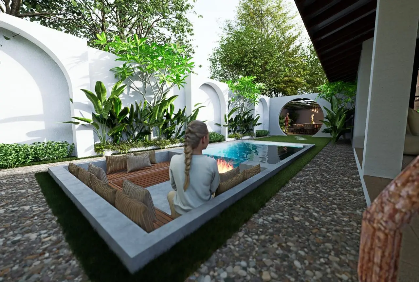
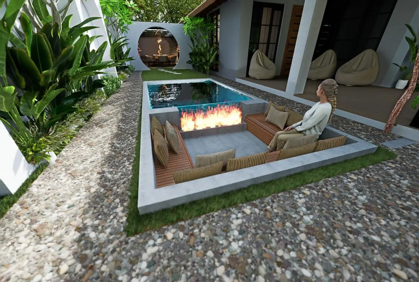
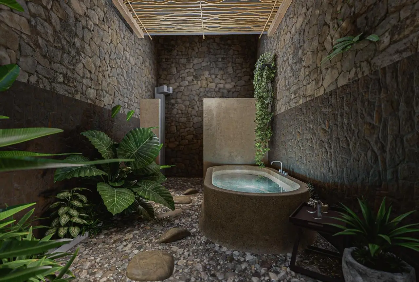
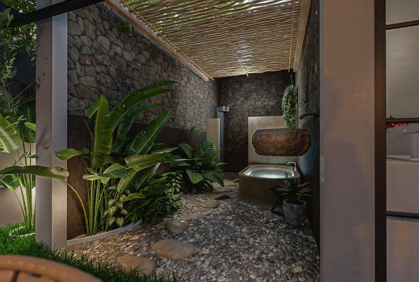
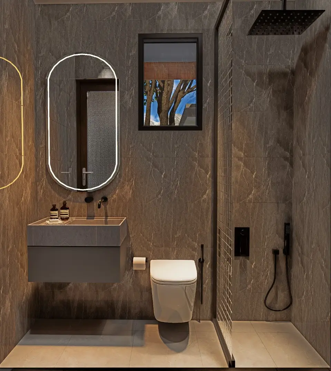
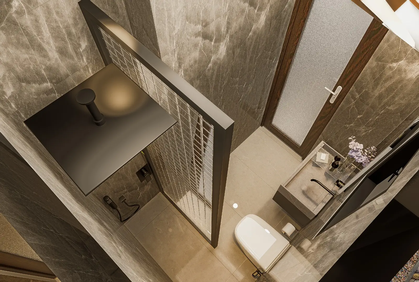
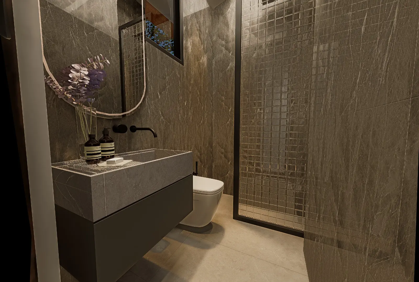
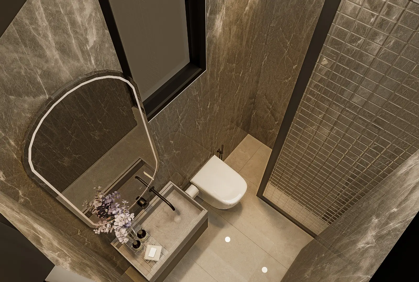
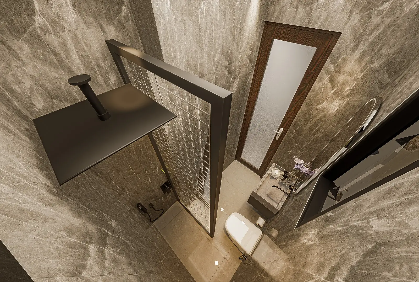
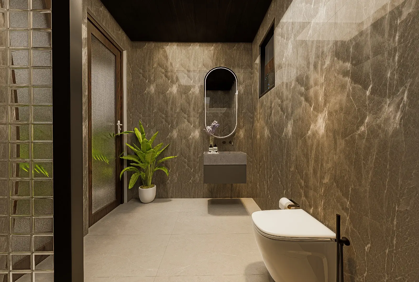
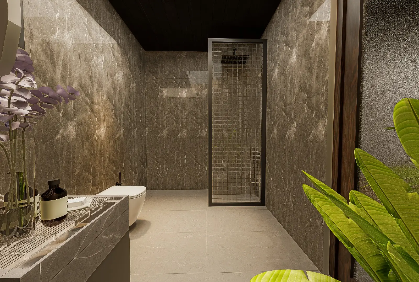
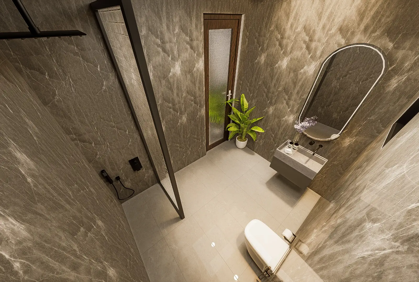
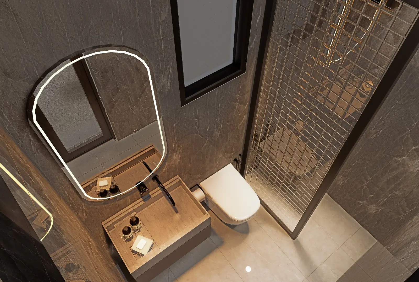
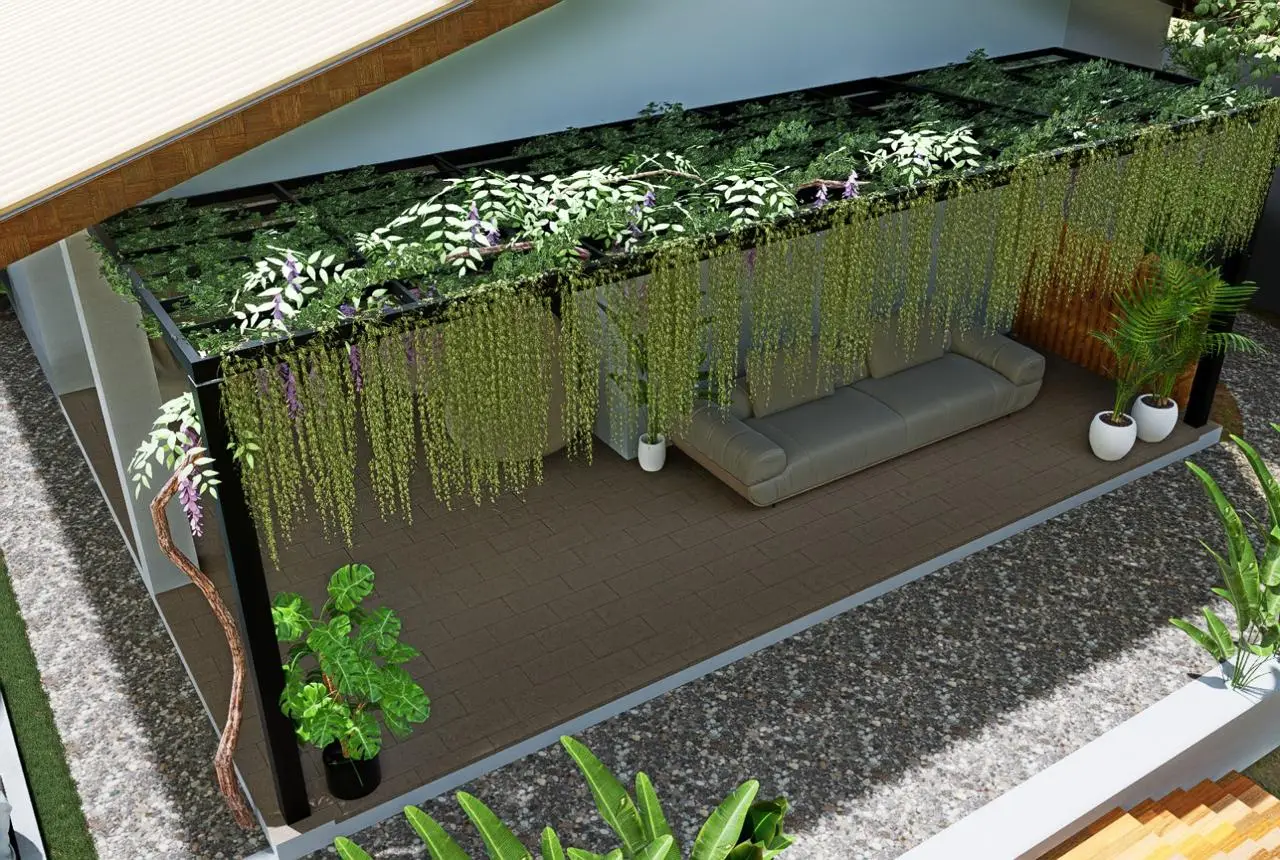
This luxury renovation project in Dankotuwa features 3 spacious bedrooms with attached bathrooms, a modern kitchen, stylish interiors, and upgraded living spaces, all completed within a 9 million LKR budget by our expert architectural team.
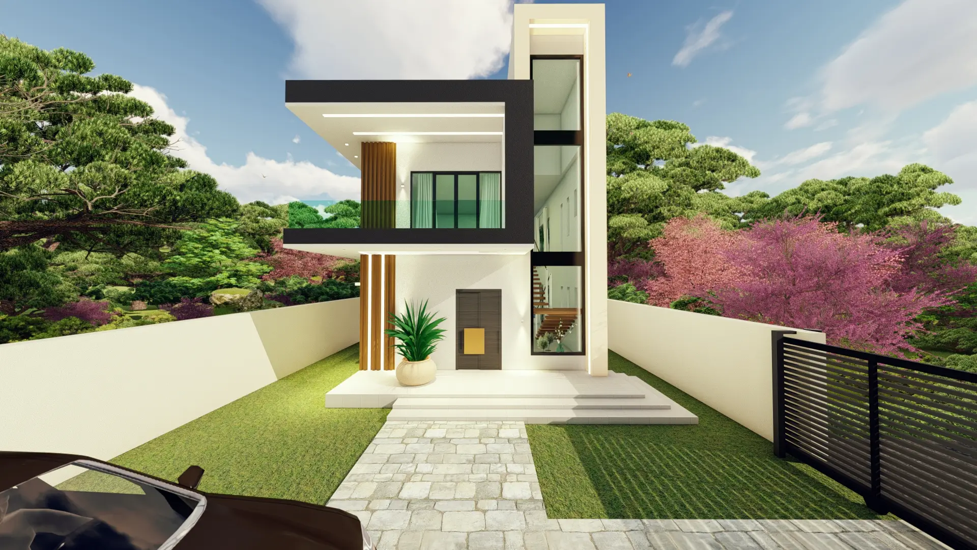
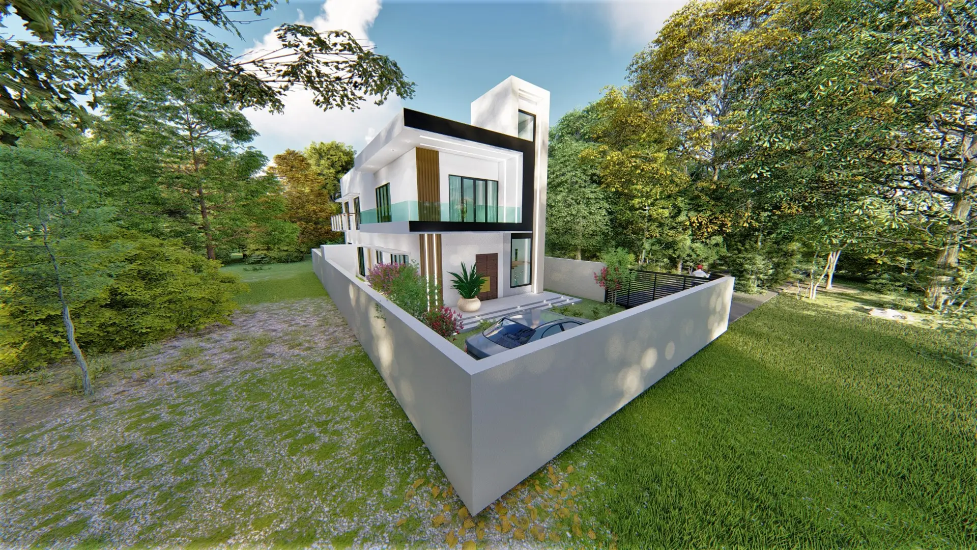
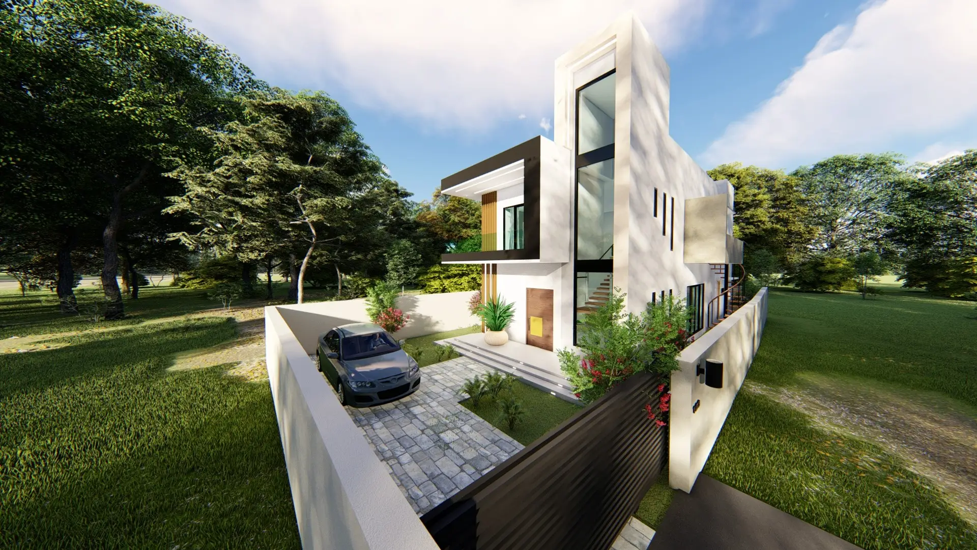
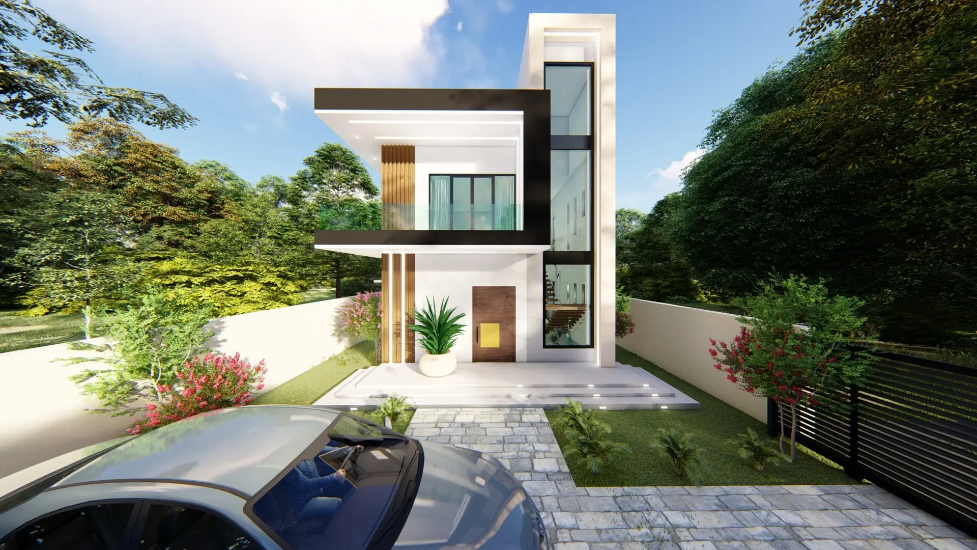
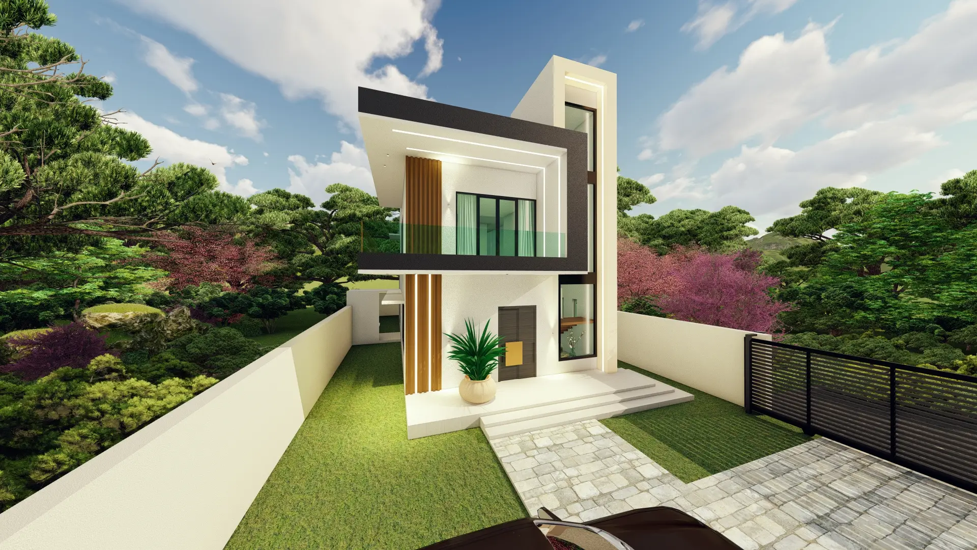
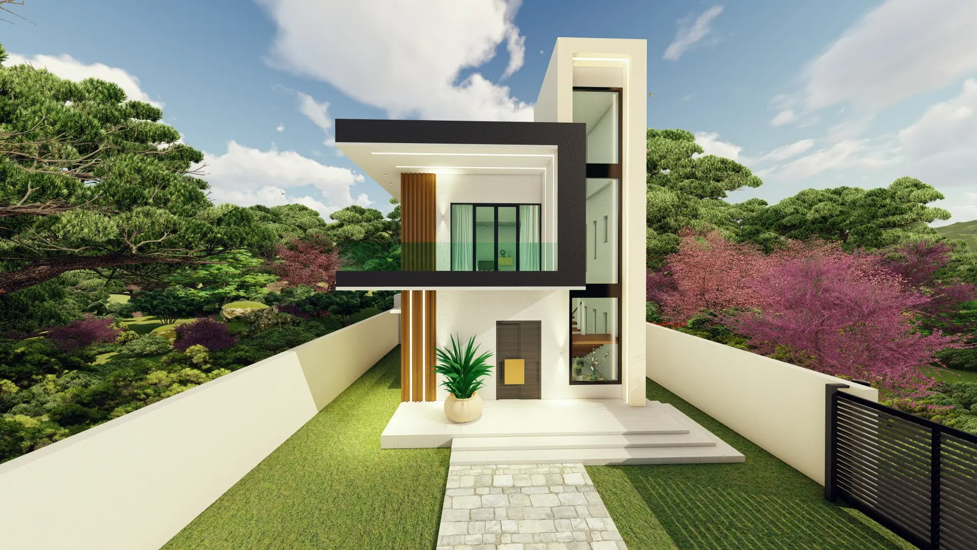
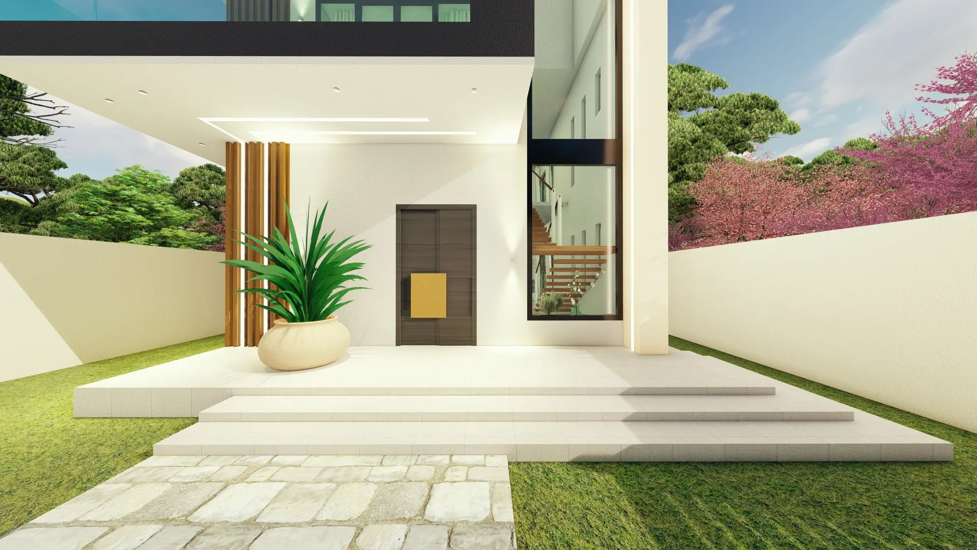
The housing project, boast cutting-edge architectural design, characterized by clean lines, sleek finishes, and thoughtful layouts. Thoughtfully designed to maximize space utilization, ensuring ample room for relaxation, entertainment, and everyday living.
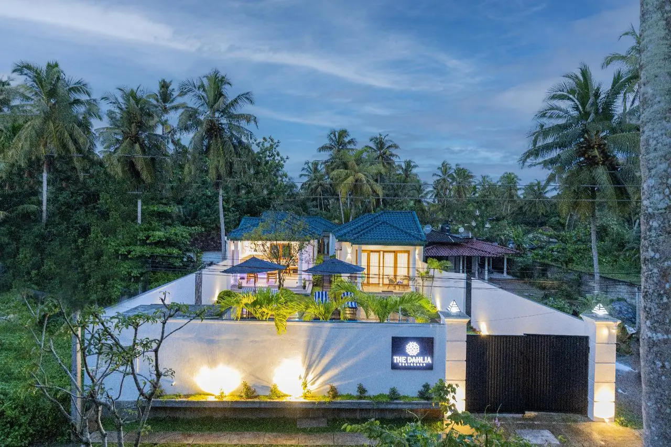
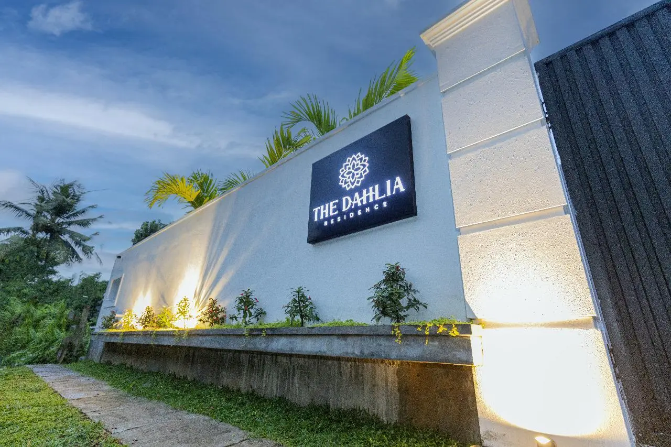
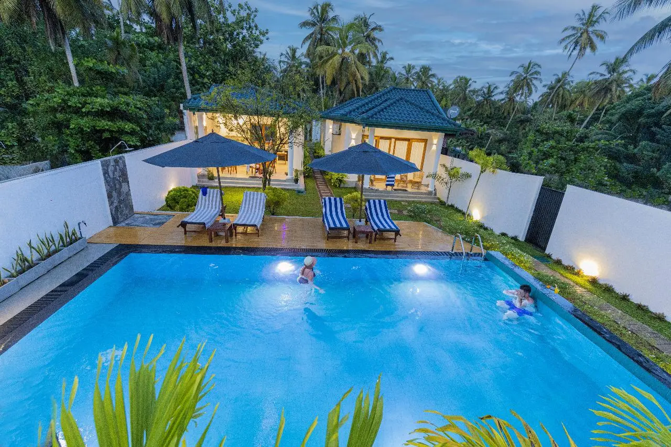
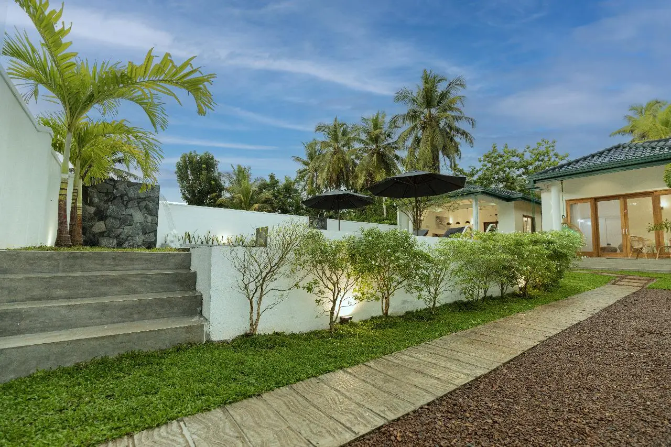
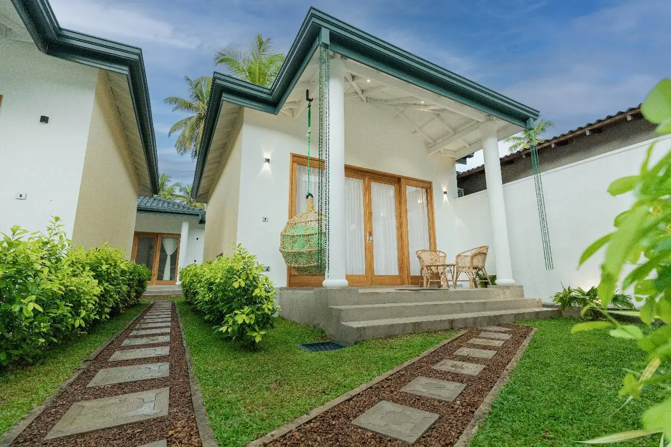
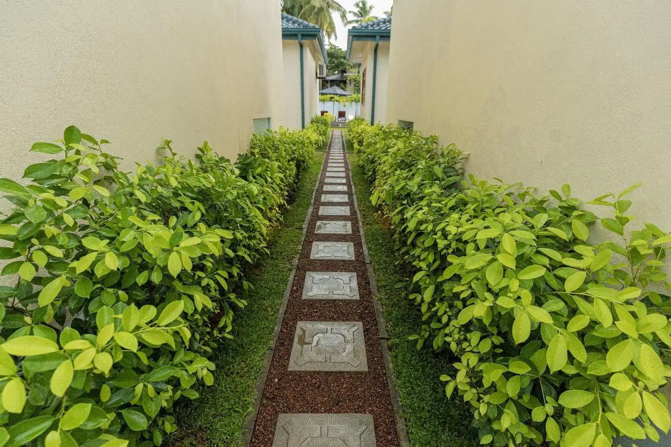
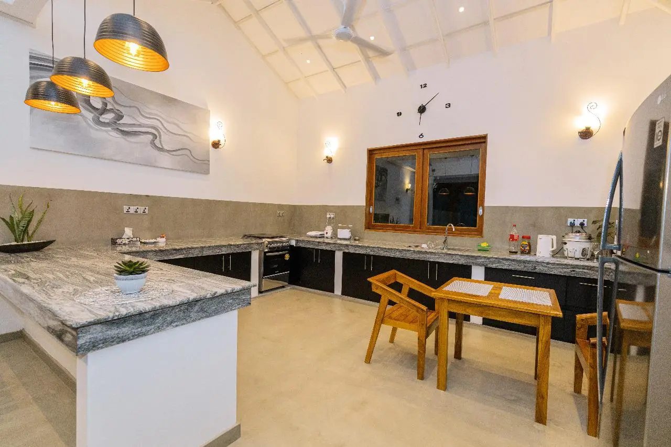
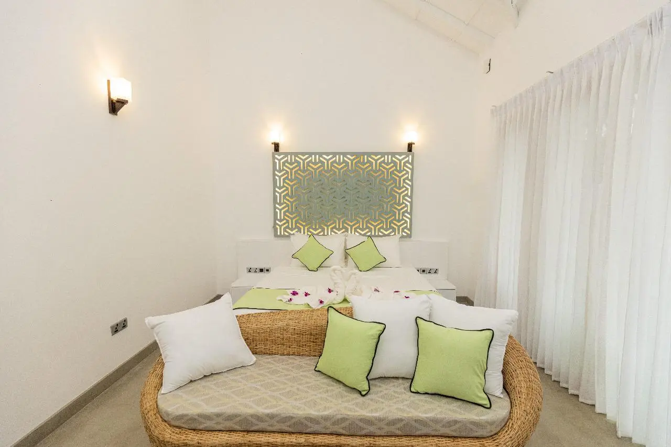
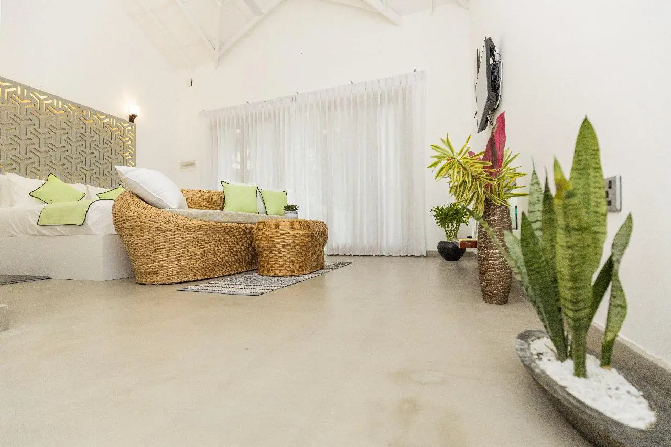
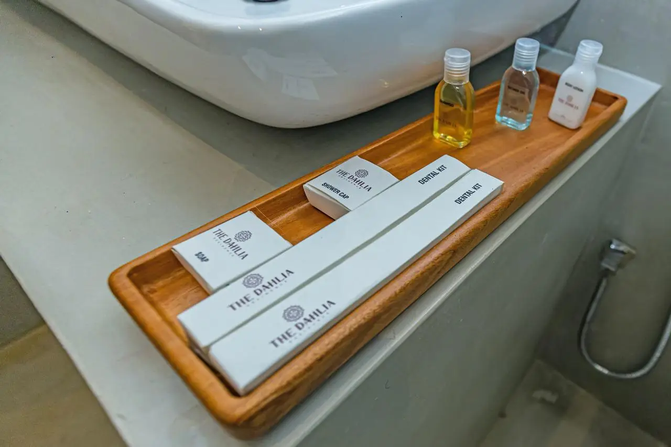
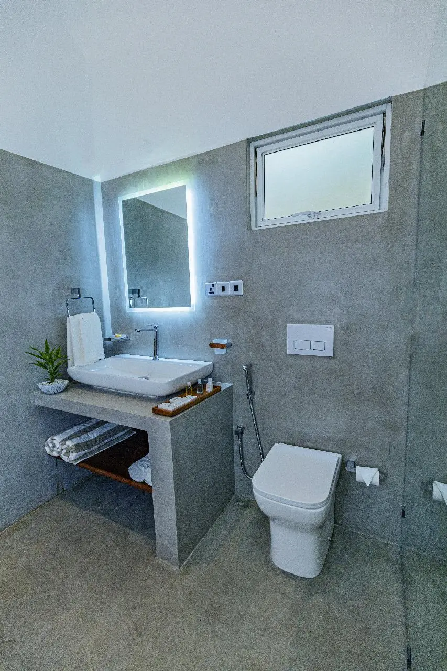
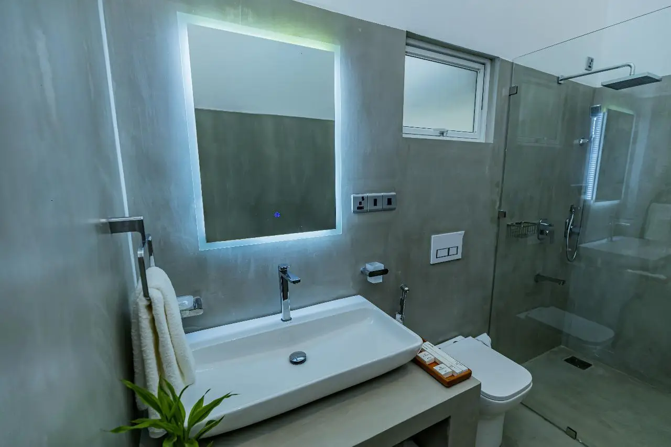
The abanas redefine the concept of seaside living with their sleek design and unparalleled comfort. Inspired by the stunning natural surroundings and the vibrant local culture, our architectural vision seamlessly integrates modern aesthetics with sustainable principles. Each cabana is a masterpiece of minimalist elegance, featuring clean lines, expansive glass windows, and minimalist décor that allow the beauty of the landscape to take center stage. Step inside, and you’ll be greeted by a spacious and light-filled interior, thoughtfully curated with designer furnishings and premium amenities. The open-plan layout blurs the boundaries between indoor and outdoor living, creating a seamless flow from the living area to the private terrace, where you can lounge in style and soak up the sun.
But it’s not just about relaxation – our cabana project is committed to sustainability and responsible tourism. We’ve incorporated eco-friendly features such as energy-efficient lighting, water-saving fixtures, and locally sourced materials to minimize our environmental impact and preserve the natural beauty of Bentota for generations to come.
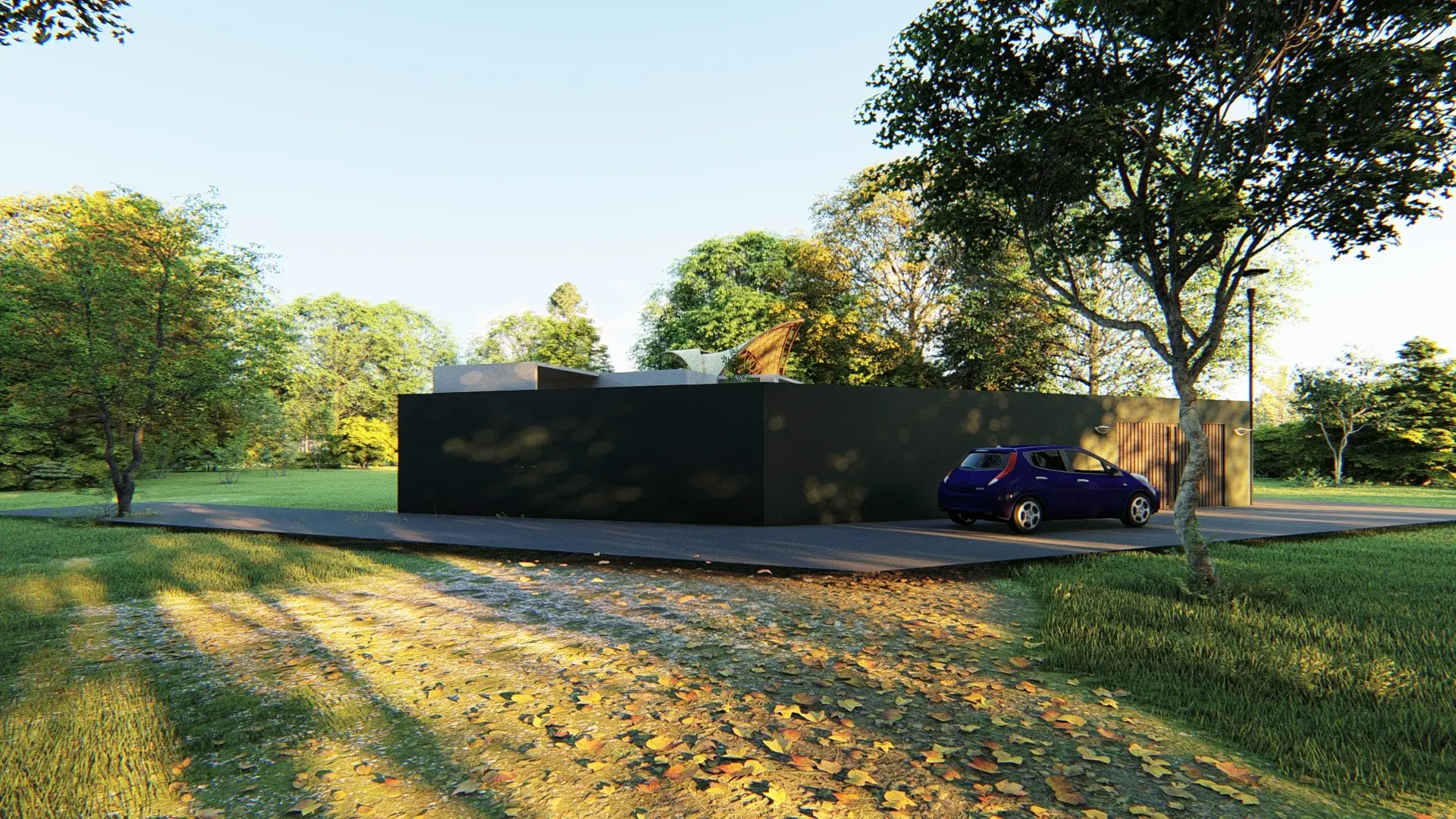
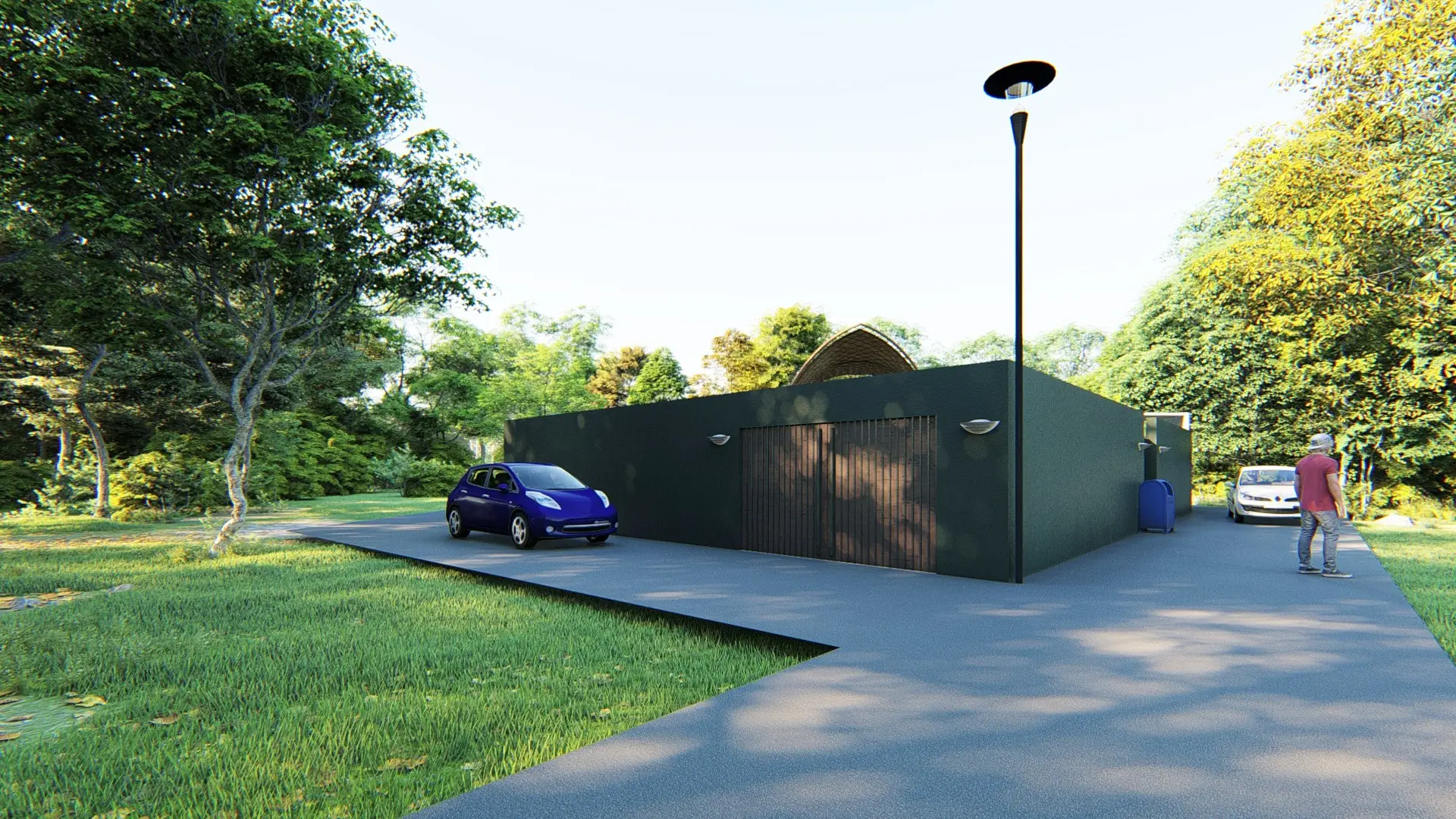
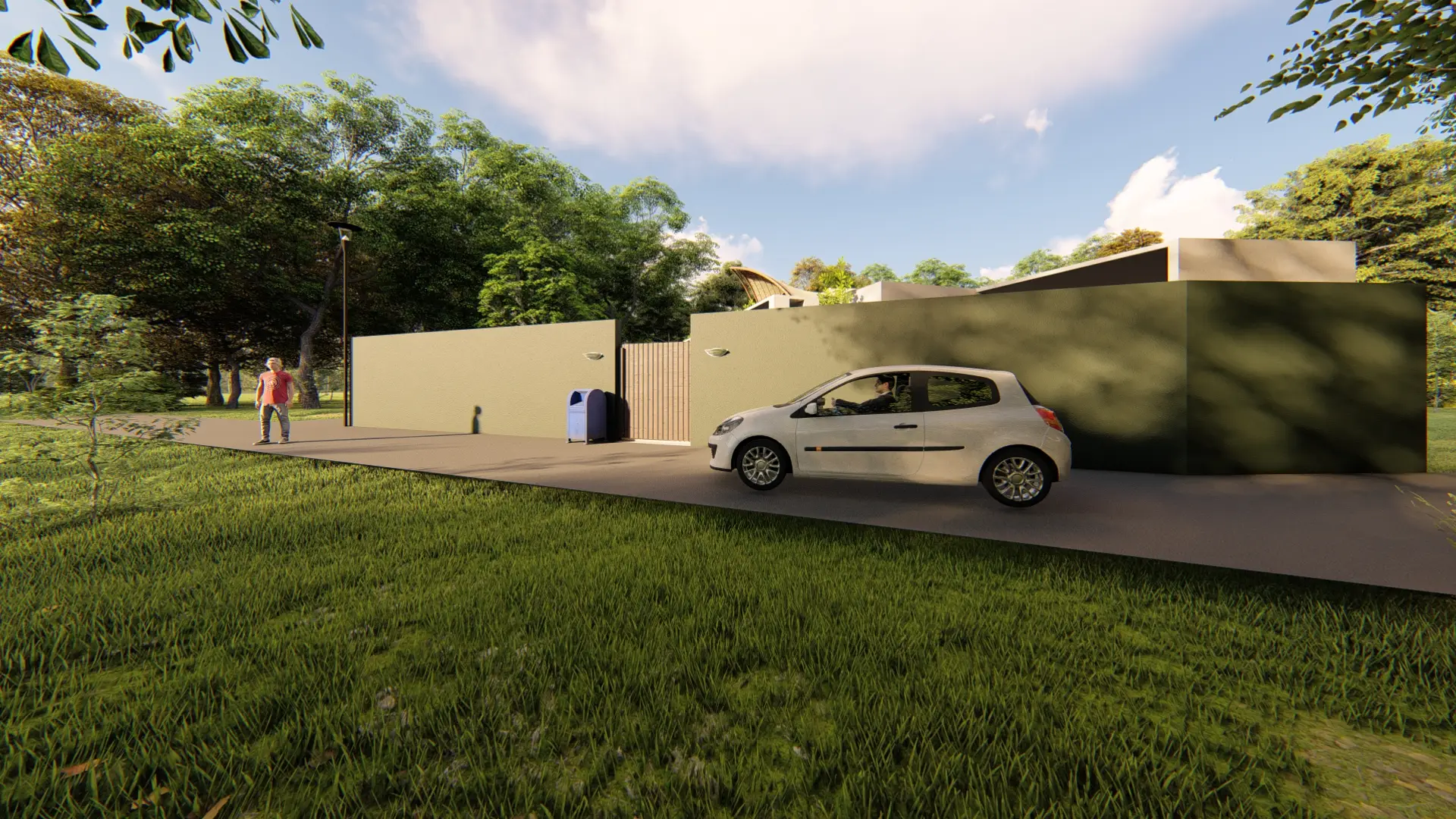








Inspired by the rustic charm of traditional Sri Lankan architecture, our cabanas blend seamlessly with the natural landscape, wooden accents, and open-air spaces. Step inside, and cozy yet airy interior, tastefully furnished with locally sourced materials and handcrafted décor. The abanas are designed with sustainability in mind. We’ve incorporated eco-friendly features such as rainwater harvesting systems and solar panels to minimize our environmental footprin.
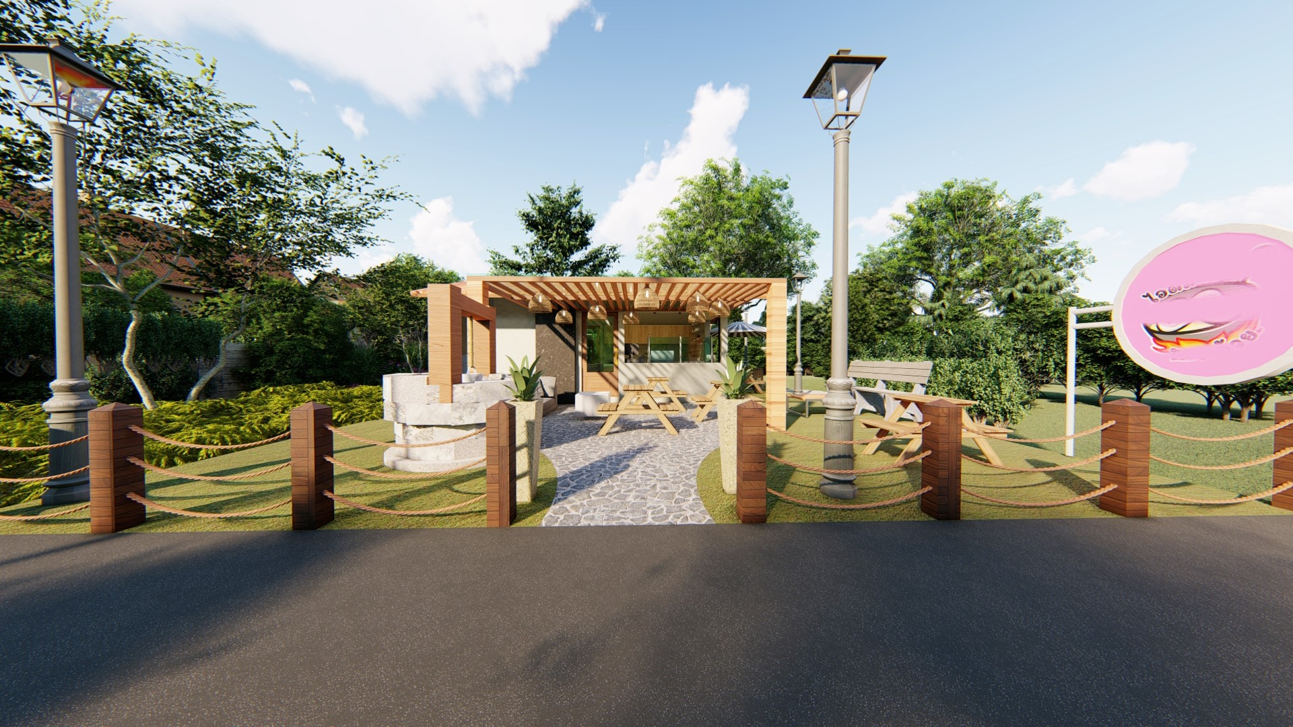

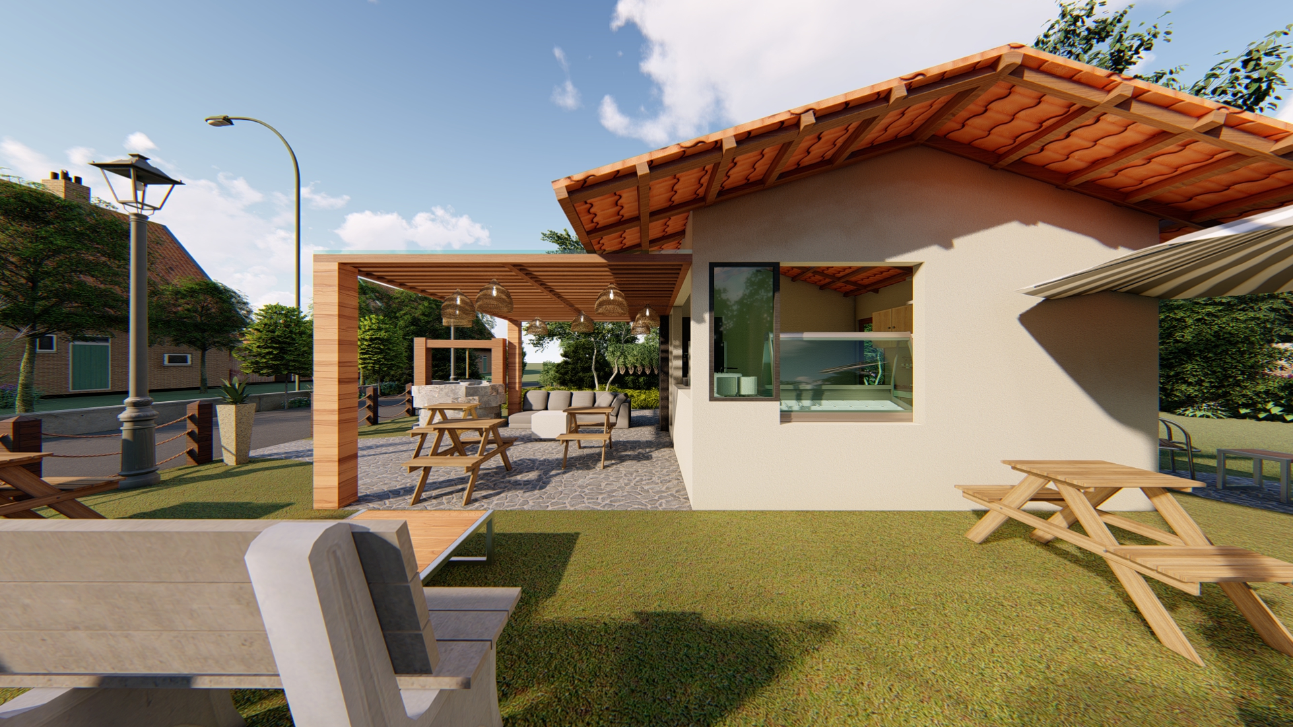
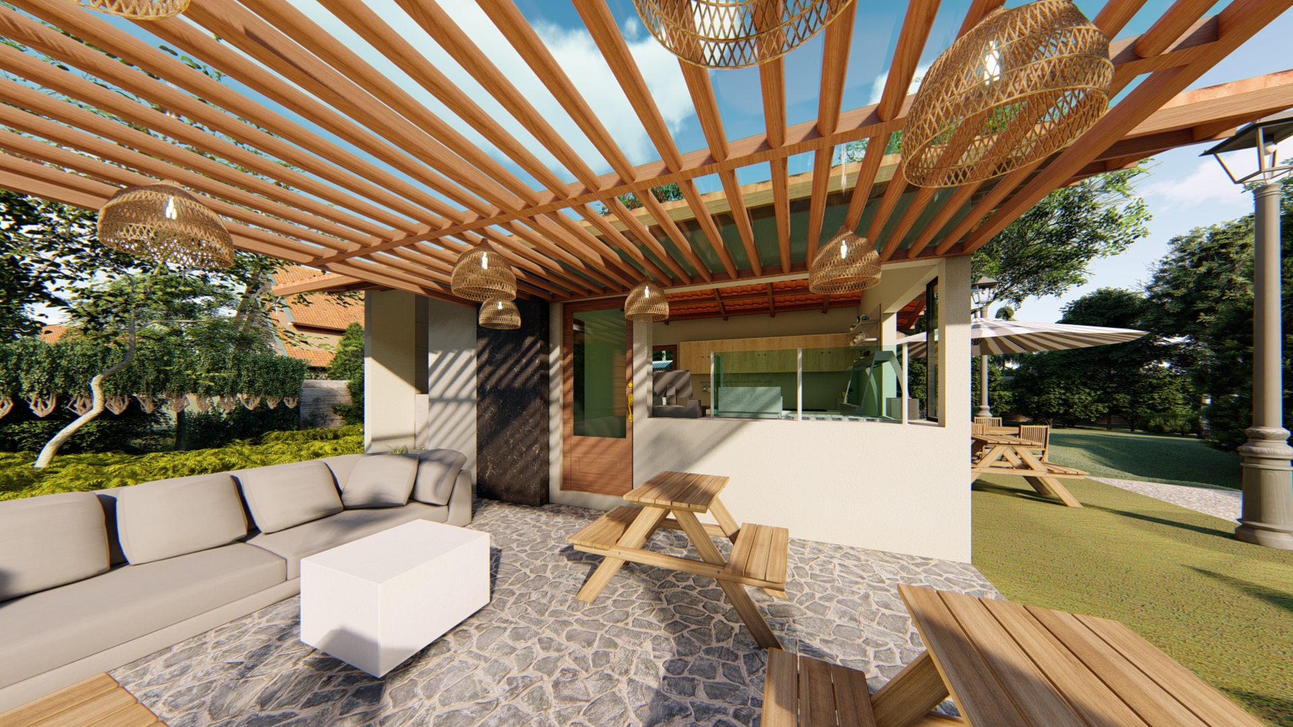
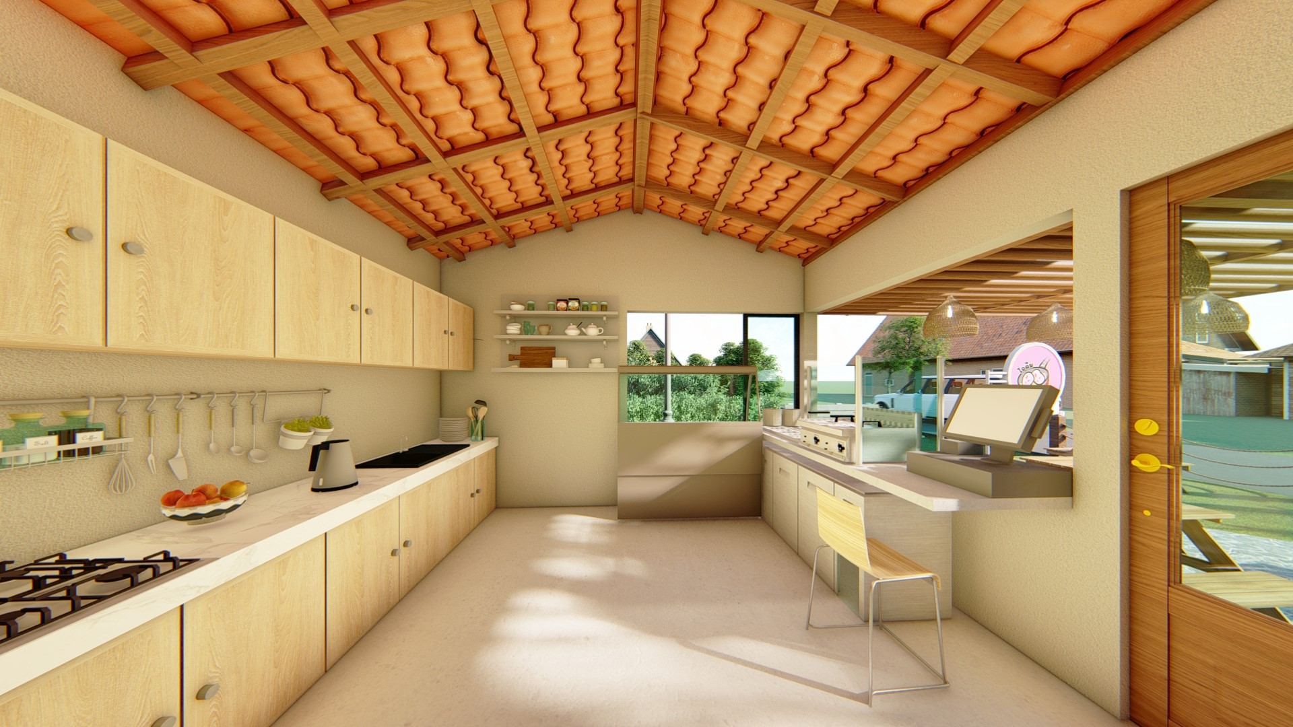
A charming architectural gem crafted to evoke nostalgia and delight. The shop is a harmonious blend of modern functionality and timeless charm. The layout is thoughtfully planned to maximize space while maintaining an intimate atmosphere. A cozy seating area beckons guests to linger and savor their treats, while large windows allow natural light to flood the space, creating a warm and inviting ambiance.Every detail, from the handcrafted counters to the artisanal signage, reflects our commitment to quality and craftsmanship. The sleek display cases showcase array of delectable flavors, enticing patrons to indulge their sweet cravings.
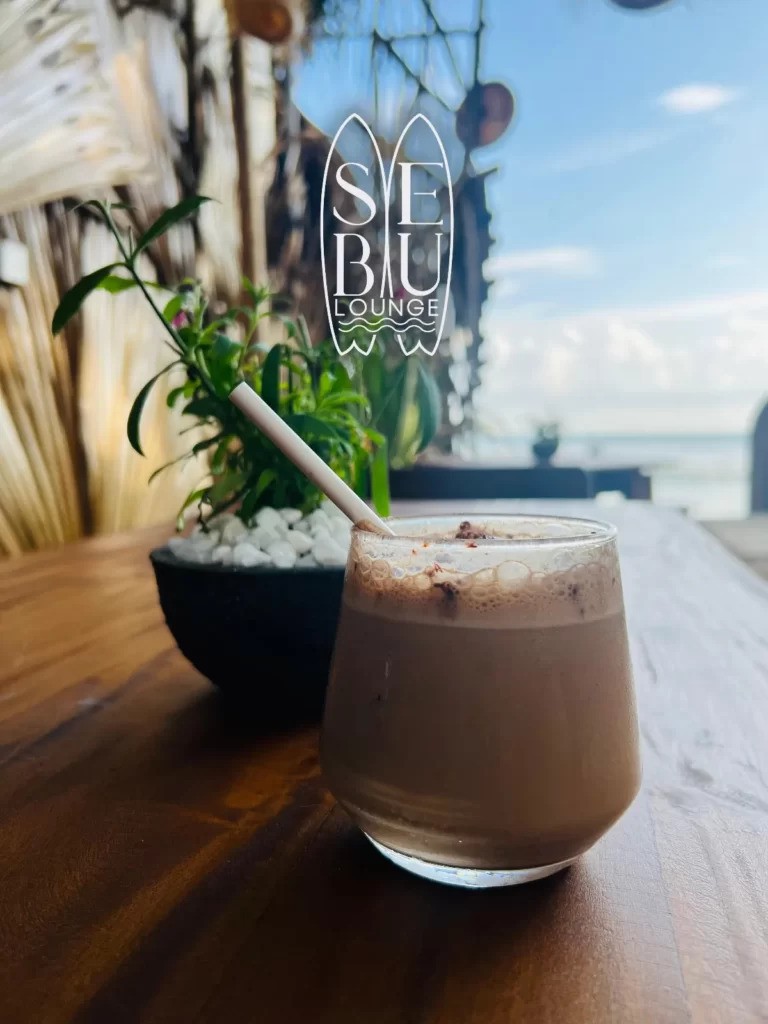
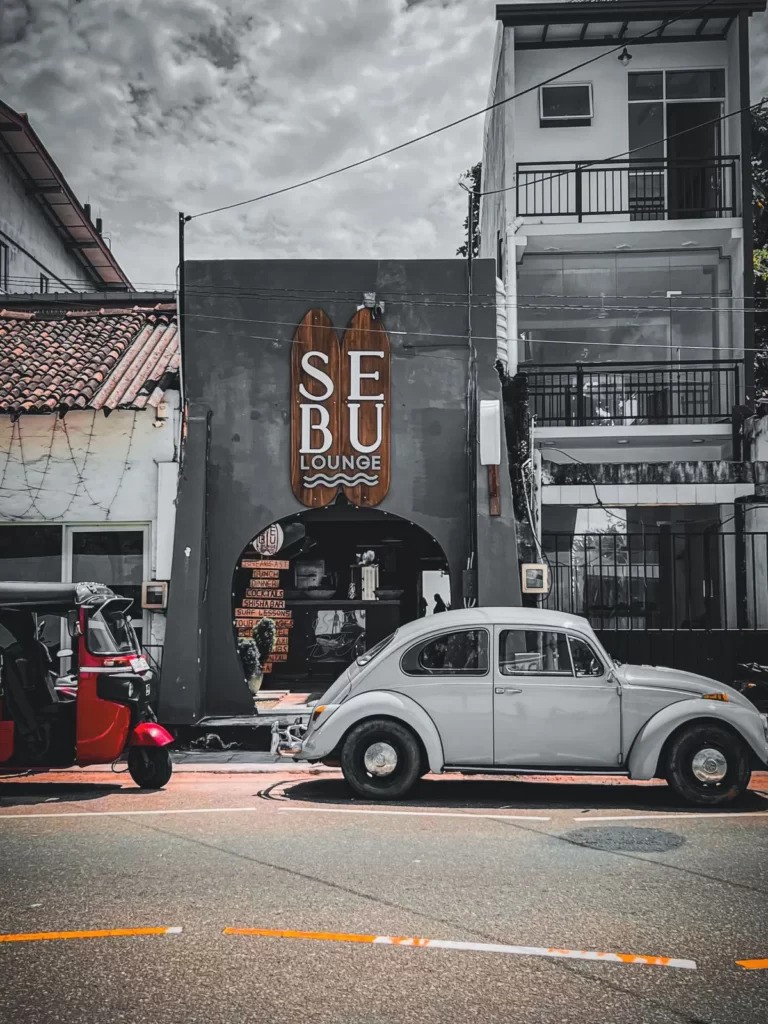
Discover our completed construction project in Galle, showcasing our expertise in every phase –
from meticulous architectural and structural drawings, electrical and plumbing designs, immersive 3D plans for both interior and exterior spaces, to securing council approval, precise estimating, seamless renovation, thoughtful landscape design, and expert building construction. Experience the excellence that defines our commitment to turning visions into reality.
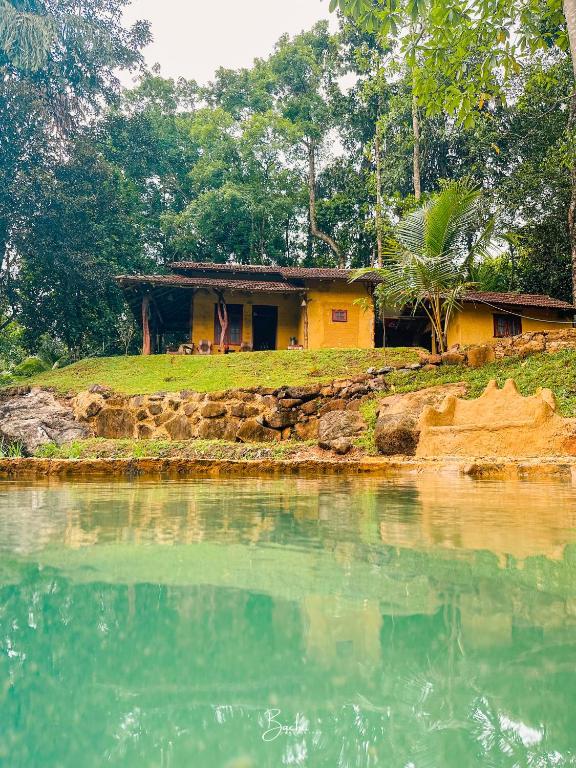

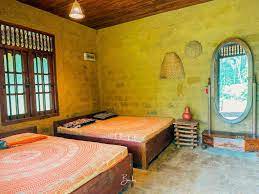
Embark on a transformative journey with Villa Springwater Dellawa,
our ongoing renovation project. From initial consultation to comprehensive architectural design, including detailed drawings (architectural, structural, electrical, and plumbing), 3D plans for both interior and exterior, council approval facilitation, precise estimating, renovation expertise, landscape design, and seamless building construction – we offer a holistic approach to bring your dream space to life.
